This Museum in Cape Town Carves Creativity From Old Silos
- P2A
- Jun 6, 2024
- 3 min read
The Museum of Contemporary African Art from Heatherwick Studio takes to a former grain warehouse

Photo: Courtesy Of Iwan Baan

By Maria Vittoria Mosconi
In Cape Town, British architect Thomas Heatherwick has crafted an art gallery from a former grain warehouse dating back to the 1920s. Since 2017, the new building has housed the Zeitz MOCAA - Museum of Contemporary African Art, becoming the largest art museum ever built in Africa. The design for the new museum stems from the desire of the V&A Waterfront — the city's commercial district and the heart of the harbor — to breathe new life into what was once a major silo complex in a state of disrepair. The old barn, as well as the tallest building in Table Bay, had become a historic symbol of Cape Town over the years, but it also risked becoming a “ghost-architecture".
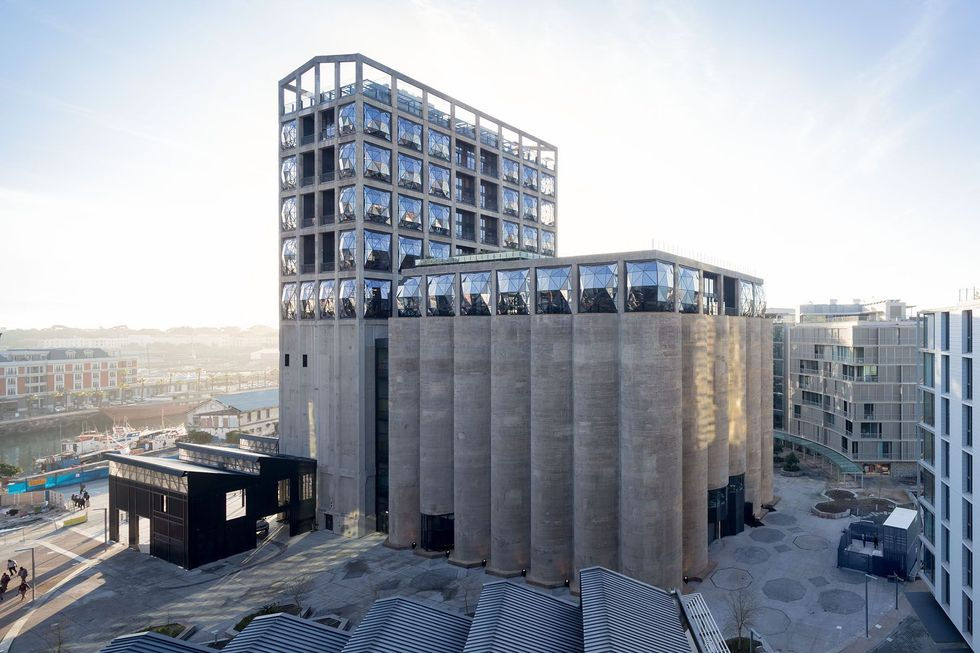
Zeitz MOCAA - Museum of Contemporary African Art in Cape Town: the original structure before the demolition.
Photo: Iwan Baan
The original structure included two buildings: the first 58 meters high, and the second featuring 42 vertical concrete tubes, each measuring 33 meters in height and 5.5 meters in diameter. Today, the tower-building is divided in two, housing both exhibition halls and a luxurious hotel, while the cluster of tubes — fertile ground for ingenious architectural enhancement — houses the heart of the museum and a restaurant. Aiming to reinvent the existing industrial structure, creatives Thomas Heatherwick and Jochen Zeitz came together to create one of the most original projects ever.
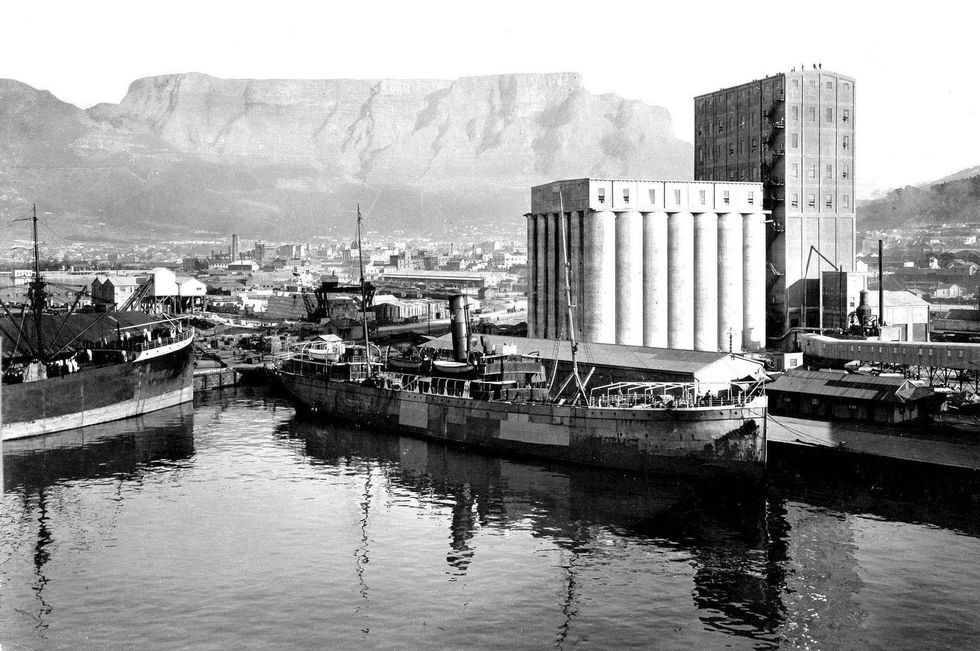
Zeitz MOCAA - Museum of Contemporary African Art in Cape Town: pre-existing buildings.
Photo: Courtesy Of Heatherwick Studio
In the shadow of Table Mountain, today we no longer find a forgotten concrete building, but a modern, living and dynamic architecture. Seen from outside, it has impeccably preserved the silhouette of the old silos, opening up to reveal a complete overhaul to reinterpret the various spaces. The area dedicated to the art galleries, for example, was only created after demolishing 73% of the existing silos. As the cylinders didn’t lend themselves to the exhibition of artworks, the architects decided to tear down most of the walls to make more space. Through deconstruction, then, Heatherwick managed to build the largest museum dedicated to contemporary African art.
Still, some of the cylinders were retained almost in their entirety. The flair of the London-based studio pours especially into this area, where — by excavation — a sculptural space has been created. The heart of MOCAA, in fact, is its concrete-carved atrium. Here, the skeleton of the old structure has been almost been sculpted in order to open a free space between the cylindrical walls.
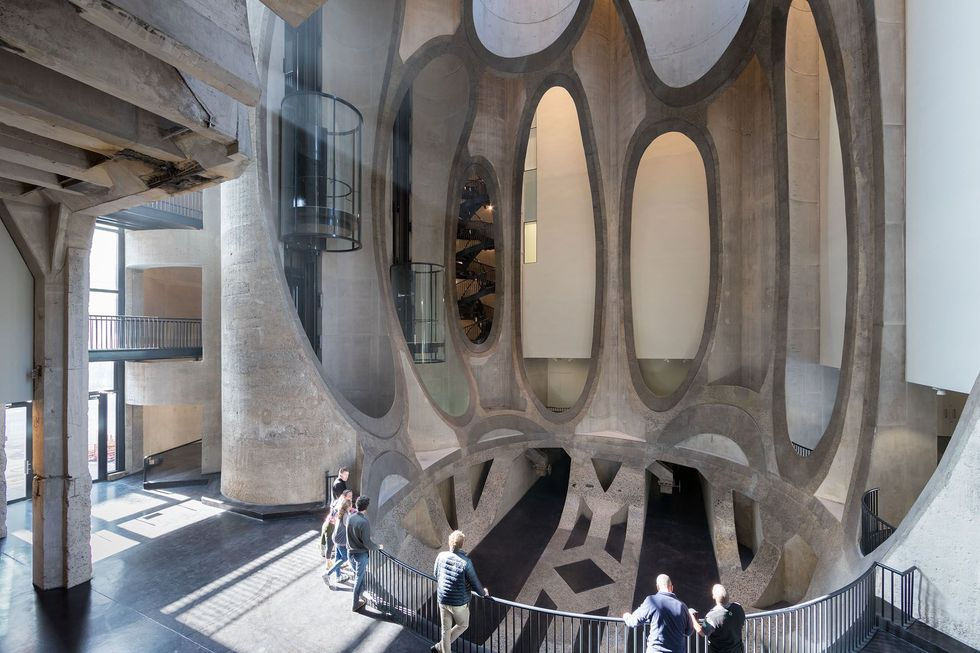
Zeitz MOCAA - Museum of Contemporary African Art in Cape Town: interiors. Photo: Iwan Baan
The effect is similar to that of a cathedral with long, narrow vaults, although it’s essentially an industrial construction. The walls of the sectioned tubes have also been reinforced, as the originals were left thin and had therefore grown brittle. The reinforcing "tubes" were then made deliberately visible thanks to a sharp contrast in color with the original concrete. Closing off the ends of the tubes at the top, glazing was applied to allow light to enter, flow down the tubes and illuminate the interiors.
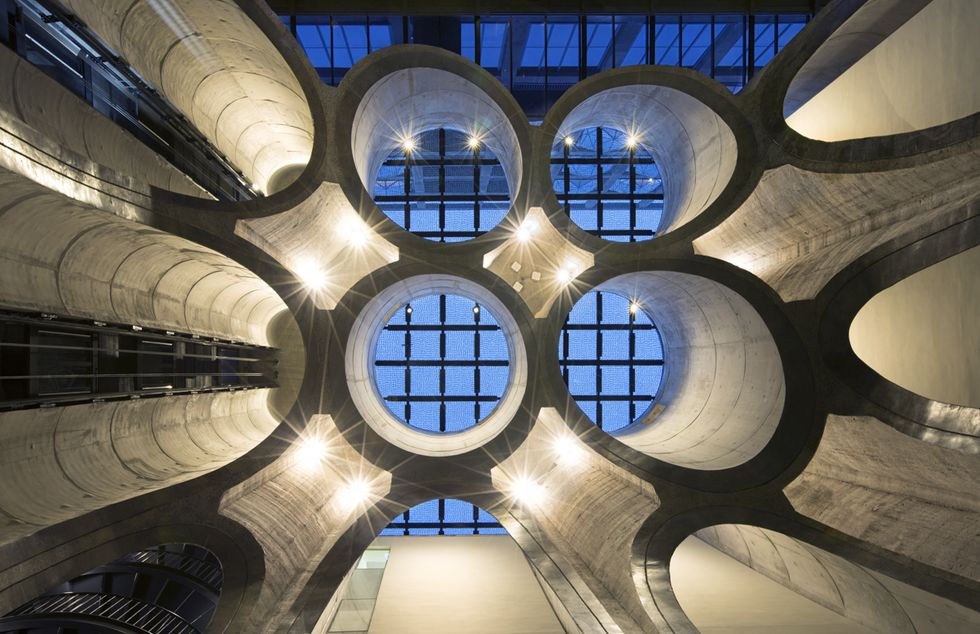
Zeitz MOCAA - Museum of Contemporary African Art in Cape Town: interiors Pubblicità - Continua a leggere di seguito. Photo: Wianelle Briers
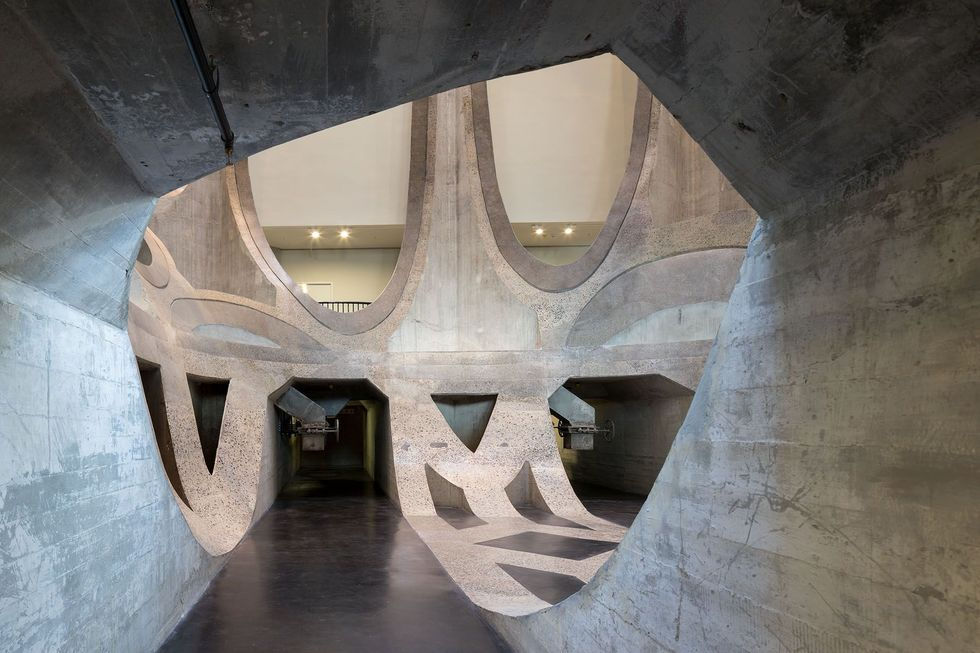
Zeitz MOCAA - Museum of Contemporary African Art in Cape Town: interiors. Photo: Iwan Baan
The atrium sits at the crossroads of all the museum rooms, as it connects the different floors vertically. Ramps of spiral staircases and panoramic elevators funnel into the tubes to allow visitors to ascend and descend. Much like the Modern Tate's Turbine Hall in London, this space also lends itself to the display of monumental works. What’s more, few people know that the atrium's irregular expansion echoes the oval shape of a grain of wheat. The architect was inspired by an enlarged digital scan of a seed, and then carved a space as high as 27 meters into the concrete to reflect that image. Symbolically, the original function of the silos has been embedded in the concrete: the grain of wheat not only celebrates the old granary, but also pays homage to agriculture — an activity that has been invaluable to the country's growth and development.
Read the original article on Elle Decor.
Commentaires